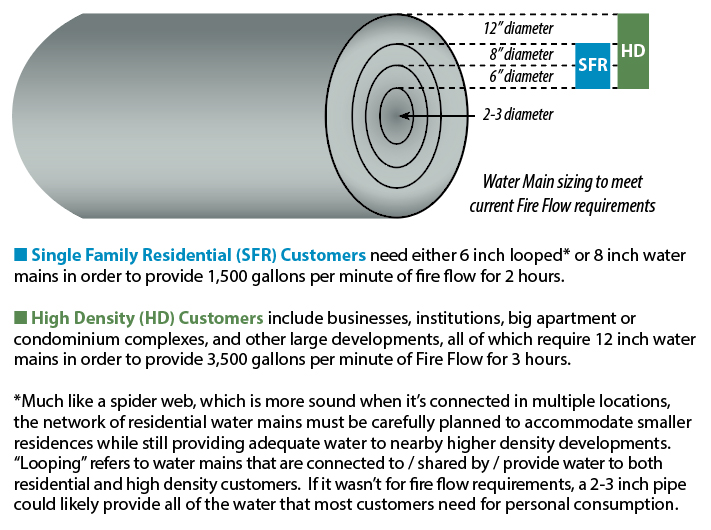Development is Booming in North City…
and North City Water District is Rising to the Challenge!
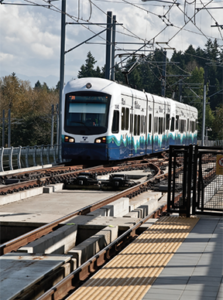 For those of you who’ve been able to follow the stories chronicling our District’s 90 year history, you’ve already got a sense about how we’ve approached the challenges of our area’s growth over the years—from a philosophical as well as operational stance.
For those of you who’ve been able to follow the stories chronicling our District’s 90 year history, you’ve already got a sense about how we’ve approached the challenges of our area’s growth over the years—from a philosophical as well as operational stance.
For those of you who haven’t had a chance to read those accounts, we can sum it up for you in two words: proactive planning.
This mantra has served us well, considering the very same special purpose water district formed by local citizens in 1931 to accommodate an estimated 150 water service accounts is now servicing nearly 8200 accounts in 2022.
Back then, our original 42 miles of water mains (those large underground distribution pipes that bring water to your neighborhood) were sized at an average of 2-3 inches in diameter, which by the standards in those days, was more than adequate to meet average daily water demand, and still proactive enough to address foreseeable growth.
And grow we did… in the 1960s, when our customer base was pushing 5000, and those original pipes were reaching the end of their life cycle with nearly 25% water loss due to leaks, our Board of Commissioners made yet another proactive decision.
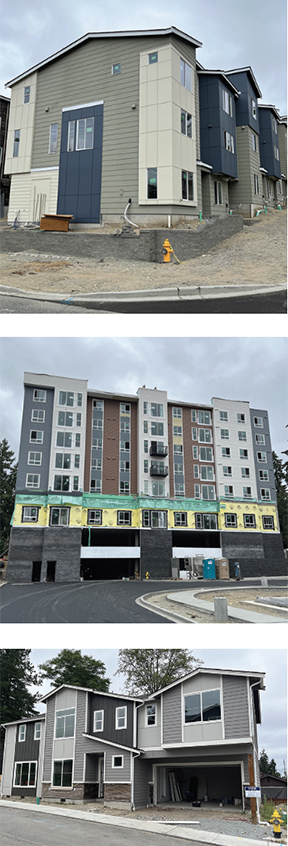
Not only did they opt to replace the majority of our water mains (versus only those with the worst leaks), they decided to upsize nearly all of the new mains to 6 inches (or more) in diameter. Doing this would accommodate current and projected growth and improve water flow during emergency usage with a “Fire Flow of 500 gallons per minute.”
This proactive decision enabled us to meet another 50+ years of growth… during which Fire Flow requirements and standards have continued to evolve.
The latest International Fire Code now requires that Fire Flows for new construction are at a minimum of 1500 gallons per minute, for two full hours—regardless of the building type (residential or commercial) being served. However as buildings get larger, both the volume of water and the length of time the water has to flow varies, depending on the building type.
Once again we’re taking the proactive approach by increasing the average pipe diameter throughout our entire system to 7.7 inches (across nearly double the number of water main miles we had in the 1960s).
We’re taking this approach because so many single family residences in our area are being replaced by middle residences (duplexes, townhomes, smaller apartment/condo complexes), and large apartment complexes, especially surrounding light rail stations and along major arterials. Larger complexes require the larger water mains to accommodate higher Fire Flows.
Our goal is to stay ahead of that curve with adequate water pressure, should the Fire Department ever need to put out a fire anywhere within our service area.
So why don’t we just install larger diameter water mains everywhere? Because Fire Flow is not just about having the largest possible pipe diameter. Much like your body’s blood pressure, our water system is carefully pressurized. Water moves through smaller pipes more rapidly / with more pressure; larger pipes everywhere would lower the pressure, and also result in water that was not as fresh or ideal to drink.
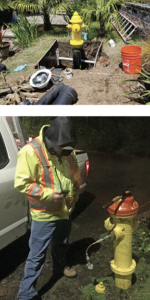 Water Districts and Fire Departments Are Key to New Developments
Water Districts and Fire Departments Are Key to New Developments
In addition to adequate Fire Flow, water utilities and fire departments must work closely together to ensure other aspects of public safety for new developments. Hydrants and valves must be strategically located to enable ready access and optimum water pressure to new developments. Once installed, our crews regularly and routinely maintain, flush and adjust hydrants and valves to make sure firemen can connect to a hydrant any time, day or night, and have adequate water pressure using less than 300 feet of hose.
Hydraulic Modeling is Key to Addressing New Development
Back in the early 1980s, we developed a comprehensive computerized hydraulic model of our entire water system. This system tracked everything from pipe information (length, diameter, material type, age), ground elevations across our service area (hills and gravity have an impact on water pressure), and water usage patterns at different locations, to all of the operating information at our Pumping Station.
In addition to a specialized consultant who routinely tests the hydraulic system for accuracy, our staff also performs regular cross-checks by measuring Fire Flows at different hydrants throughout our system— usually late at night, when water usage is minimal—all while a member of our staff oversees the data from our Pump Station.
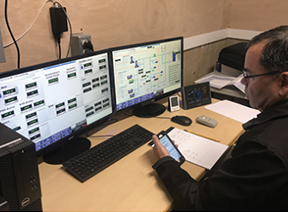
Having a comprehensive hydraulic model enables us to analyze, predict, and proactively address development impacts to the water system, which likewise helps us make more informed decisions about system improvements that maximize the life cycle of the components.
Having a comprehensive hydraulic model also enables us to stay on top of Fire Flow requirements for our area’s booming development. Each new permit application for a new development, or a residential expansion greater than 200 square feet requires us to run a hydraulic model to assess available Fire Flow at the property.
If the results of the hydraulic model show adequate Fire Flow availability to meet current code, then the District issues a Certificate of Water Availability to the developer / homeowner and the Fire Department.
If Fire Flow to the proposed development is not adequate, the Fire Department will work with the property owner to recommend specific improvements (such as changing the building material type).
Occasionally, the development may come to a halt if the developer or homeowner finds the cost of Fire Flow modifications to be too cost-prohibitive.
