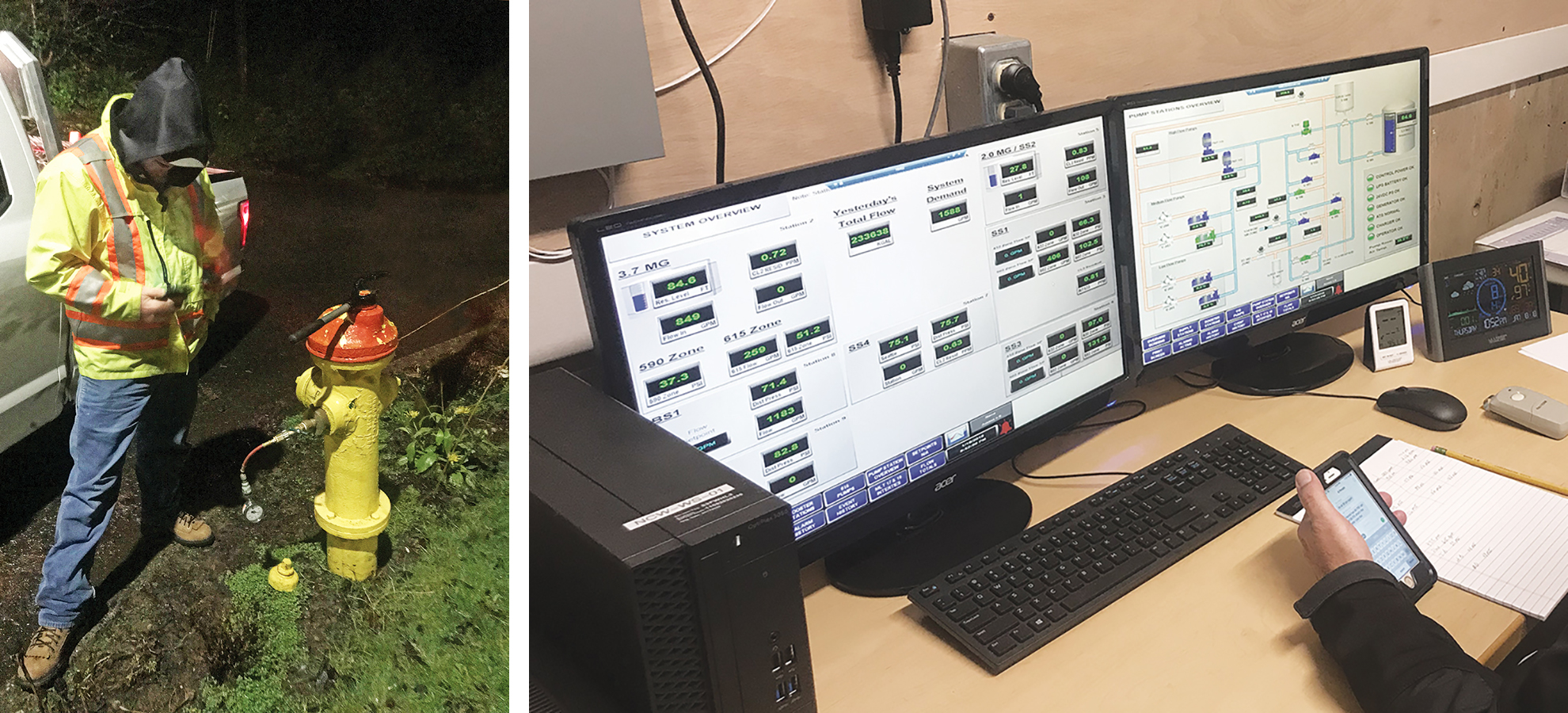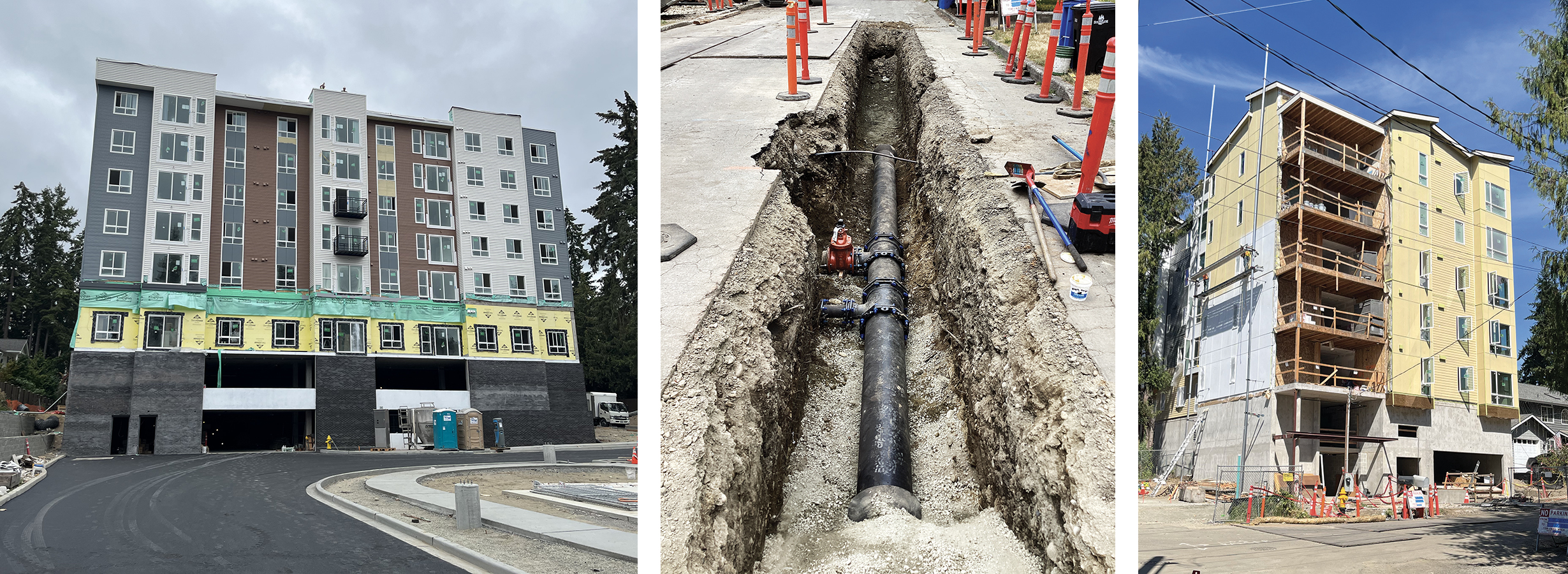
With all the new high-rise development in Shoreline, rumors have arisen that there’s not enough consistent water pressure to adequately service fire hydrants in the city. Thankfully, this is not true in North City Water District’s service area.
New high-rise developments, including single-family residential neighborhoods that are redeveloped with new, large multi-family structures, require larger water mains to meet their increased fire flow demands.
While North City Water District does not control or oversee this development, we are responsible for ensuring every new development permitted in our service area by the Cities of Shoreline and Lake Forest Park has adequate water pressure and fire flow, with water mains adequately sized to accommodate the new structures.
Managing The Process
Before any development is approved for a City building permit, the developer, property owner, or homeowner must begin by identifying all existing and potential water “units” that are or will be associated with the proposed property—including sinks, washing machines, showers, etc.—using the Uniform Plumbing Code to know how much water flows through the various units. We encourage they schedule a meeting with us so we can assist them in this process and discuss the potential project’s impact on the water system.
They must also obtain a permit from the applicable Fire District.
Then the developer, property owner, or homeowner must submit a request form and pay a fee to North City Water District to have us conduct a Fire Flow Analysis.

Conducting Fire Flow Analyses
A Fire Flow Analysis indicates how much water is currently available for the potential new development. We use a computerized hydraulic model to hypothetically assess the impacts on our water system in order to measure projected water flow to the new development. We analyze multiple factors—from the project’s location within our system, and the distance from the project to nearby fire hydrants, to project size and even intended construction materials.
Example: if a contractor approached us wanting to build a very large wooden structure for a multi-family or office space, we would run a hydraulic model to identify the available fire flow rates at specific hydrant locations in the system. Because a large structure built primarily of wood could require additional fire flow (as compared to the fire flow requirements of steel or concrete materials), we would need to identify which water mains needed to be upsized to meet the fire flow demand required by the Uniform Fire Code.
Continuing with this example, a structure built primarily of wood could require a large amount of new water mains. We would then need to conduct further analysis to determine the right diameters of the new water mains, since the diameter of every pipe in our closed loop system affects the flow rate in every other pipe (much like a human circulatory system, which includes everything from large arteries to smaller veins and capillaries). Selecting the right water main diameters ensures proper water pressure as well maximum velocity in each fire flow location.
Sharing all of this information with the developer early on in the process allows them to reconsider the type of building material before the project is too far along. It also determines whether the developer, property owner, or homeowner will be required to make additional improvements to the water system in order to accommodate the impacts of their project.
If the results of the Fire Flow Analysis indicate the District’s existing system can provide adequate fire flow to the proposed development, the District will issue a Certificate of Water Availability to the developer, property owner, or homeowner, and the developer can connect to our existing water system after they pay a connection charge.
When the results of the Fire Flow Analysis indicate the District’s existing system can not provide adequate fire flow to the proposed development, the developer, property owner, or homeowner must enter into a Water System Extension Agreement (WSEA) with North City Water District to make the necessary system improvements that will achieve adequate fire flow before connecting to our water system.

Growth Pays for Growth
During the negotiation of Water System Extension Agreements, we ask developers to pay for upsizing the water mains that go to their structures, and also have them construct the actual improvements using the very same set of design and system standards that we follow on our own projects.
This ensures the cost of the new water connection is paid for by the developer, which helps keeps our water rates affordable for everyone, while improving the overall water system.
Examples of Water System Extension Agreements in which the developer will be upsizing the water mains for their project include:
- Sound Transit Lynnwood Link
- Sound Transit Bus Rapid Transit Project
- Shoreline South Station and Parking Garage
- ION 149th LLC Apartments
- Sunrise 12 Apartments
- WZL Enterprise LLC / Paramount Apartments
- Shoreline 155th Apartments
- ACG Kinect Shoreline Apartments
- North City Apartments 230 units
- Shoreline East Apartments (the most recent)
