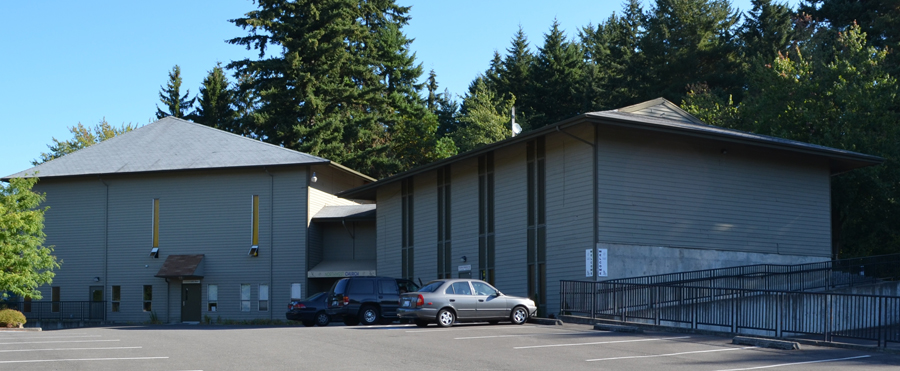On Tuesday April 25, North City Water District is holding a public / neighborhood meeting to discuss the redevelopment of the old Northwest Church Property into our new District Maintenance Facility. Your input is needed to help this project be of most benefit to the neighborhood.
Come share your thoughts, comments, and tell us what you’d like to see:
Public / Neighborhood Meeting:
7:00 pm on Tuesday, April 25, 2017
at North City Water District
1519 NE 177th Street in Shoreline, Washington
 Above: existing structures on the site (formerly the Northwest Church)
Above: existing structures on the site (formerly the Northwest Church)
Project Background:
In 2014, North City Water District purchased The Northwest Church property—a 3.2 acre site located just southwest of Hamlin Park, at 15555 15th Avenue NE in Shoreline, Washington.
At that time, the District applied for and received a Special Use Permit to reuse the existing structures on the site for our new Maintenance Facility.
After extensive site and facility analysis, the District is now in the process of redesigning the site, which will identify our long range vision for the property. We are currently seeking a Special Use Permit from the City of Shoreline to redesign the site for our maintenance facility.
 Above: two concepts currently being explored for potential site redevelopment
Above: two concepts currently being explored for potential site redevelopment
Project Scope:
- The Water District will remove the existing facilities and complete the site work over a two to four month period beginning early 2018. A second contract will follow shortly thereafter to erect the new structures.
- The location of the three structures will be identified over the coming months as we complete the Special Use Permit phase of our project and begin with the new design process. This is the first of several meetings about the project that the District expects to have, in order to help the project best fit in the neighborhood.
- The proposed site will provide office space for Water District field staff, a library for Operations and Maintenance related items, a secured area for inventoried items, a backup generator with a soundproof enclosure, and a shop facility to repair items such as fire hydrants.
- Noise levels are predicted to remain the same as the site’s current use, primarily generated by cars and service vehicles occasionally entering and leaving the property, and the occasional commercial vehicle making deliveries during business hours.
- Visually, the site will be of a lower profile from the existing church structures: the crew and shop facilities will be one story and will incorporate a shop, equipment storage, and a covered parking area for large vehicle/machinery, along with crew areas.
- A second building will be located on the eastern side of the property to include a covered parking area for the District’s largest vehicle as well as a vehicle wash area.
- A third structure will be a decant facility which will allow water to run off the spoils removed during our maintenance activities.
- The overall footprint of the new buildings and asphalt are expected to be slightly reduced—from the current coverage of over 70,000 sf of the site, to less than 68,700 sq ft.
- Final landscaping plans have not yet been identified.
- Design specifics will unfold over the coming months.
- Traffic at the site is projected to be minimal, primarily in the form of routine vehicle access between the hours of 8am and 5pm, Monday through Friday with additional traffic in the event of an emergency.
- Materials on-site will include some chlorine used in the water system. Any other material supplies will be kept at very low quantities, such as paint for the hydrants, and oil for vehicles undergoing maintenance activities. All of these materials will be kept in a secured, continually monitored location.
